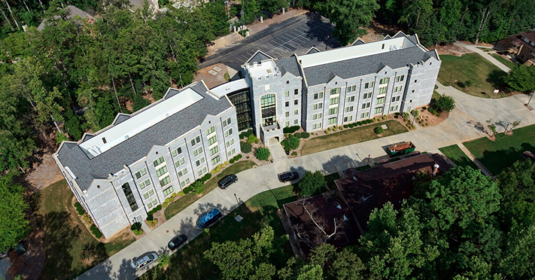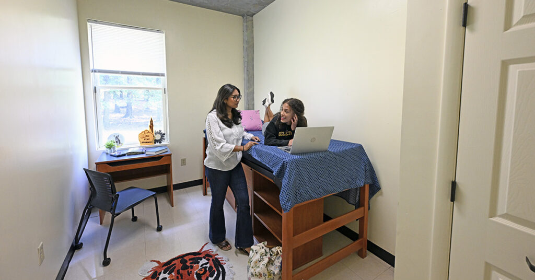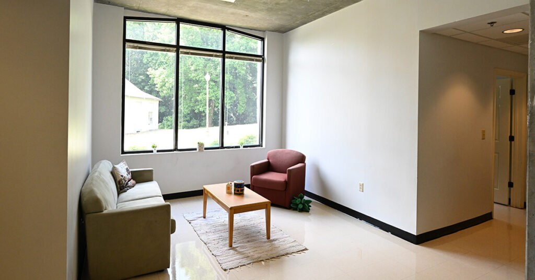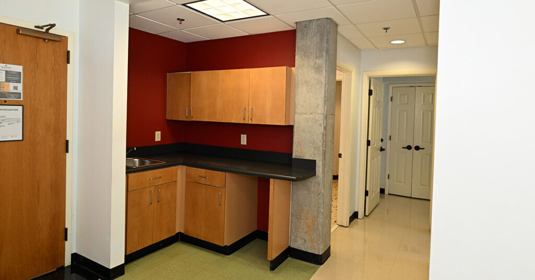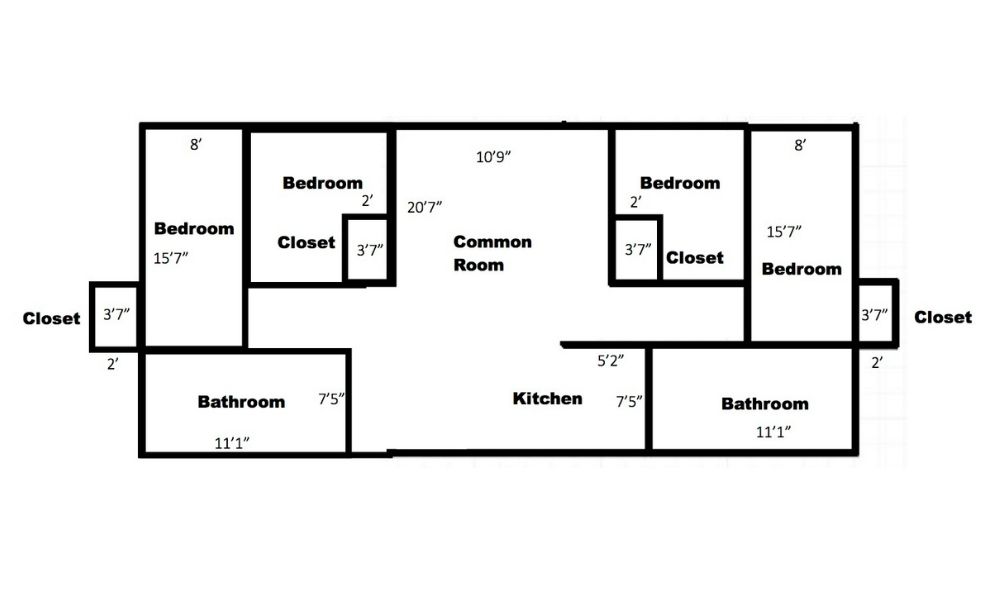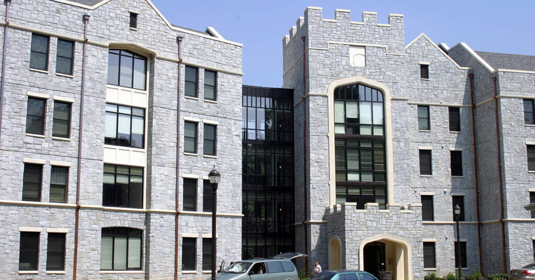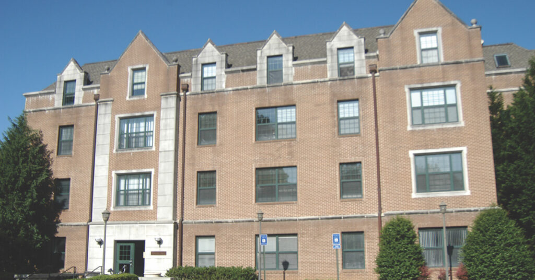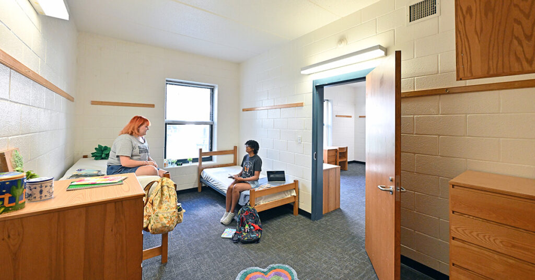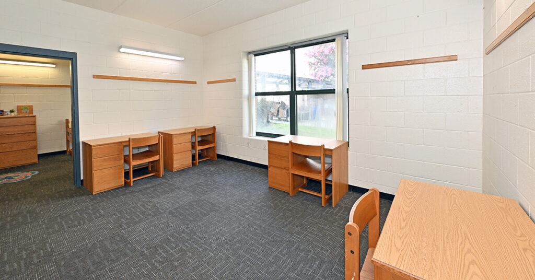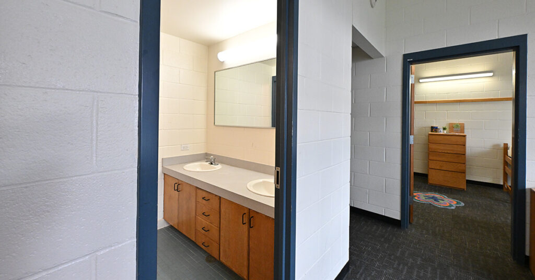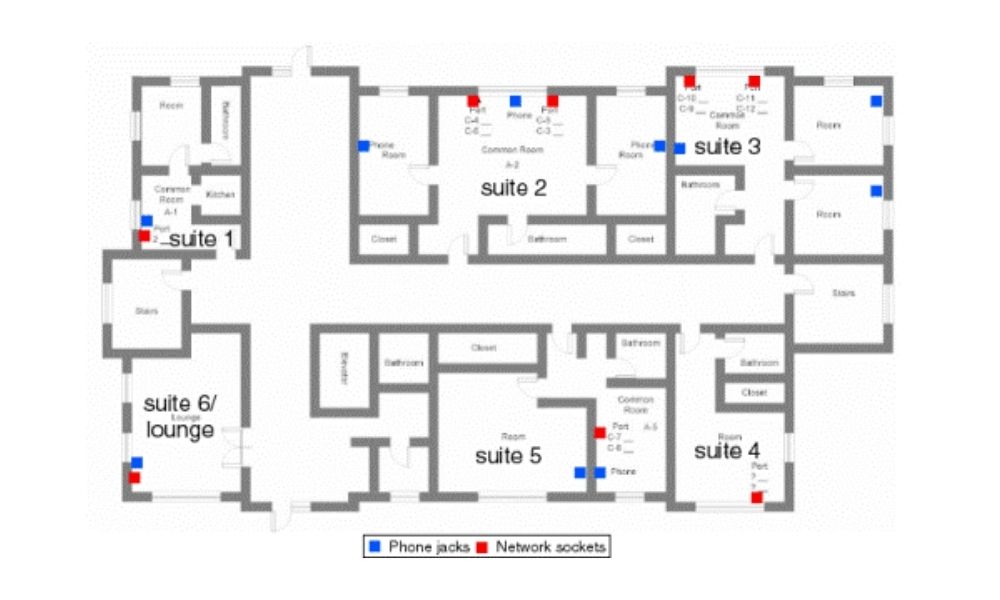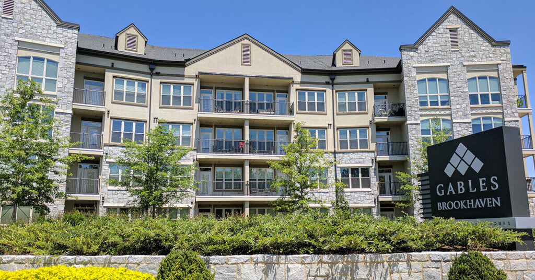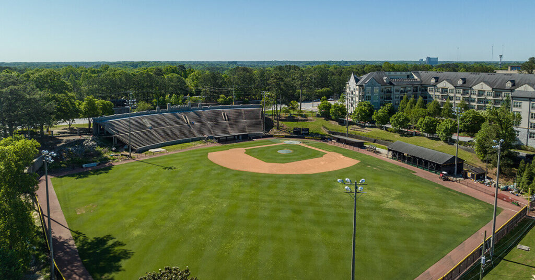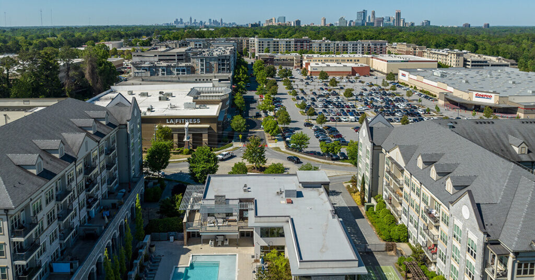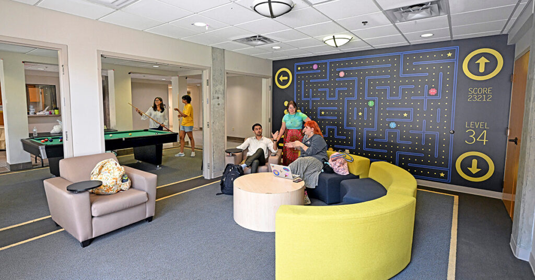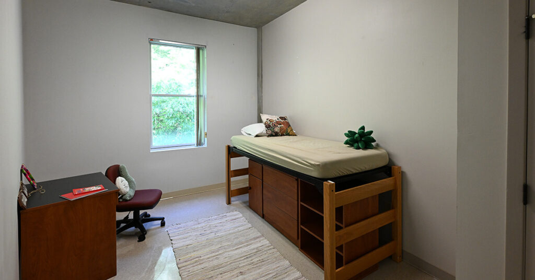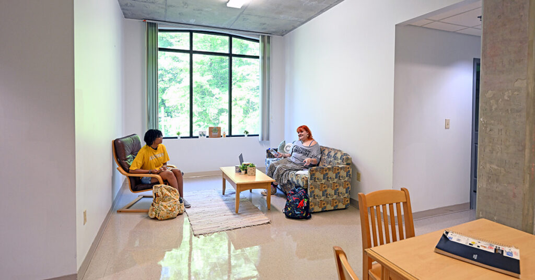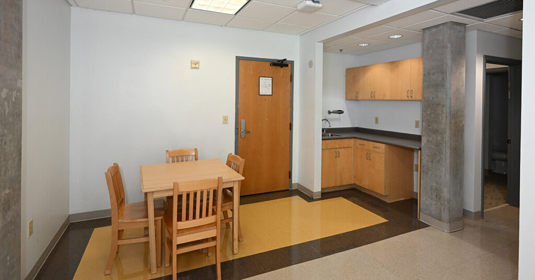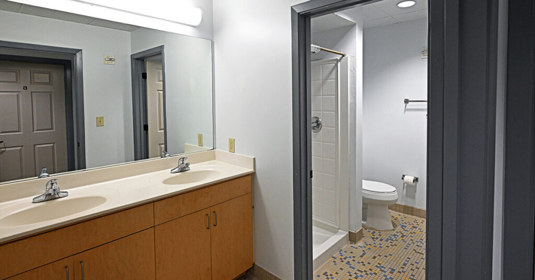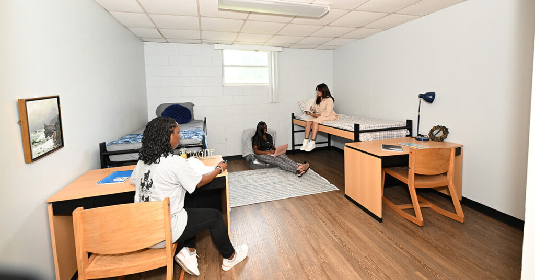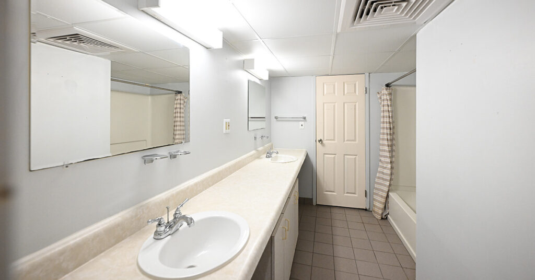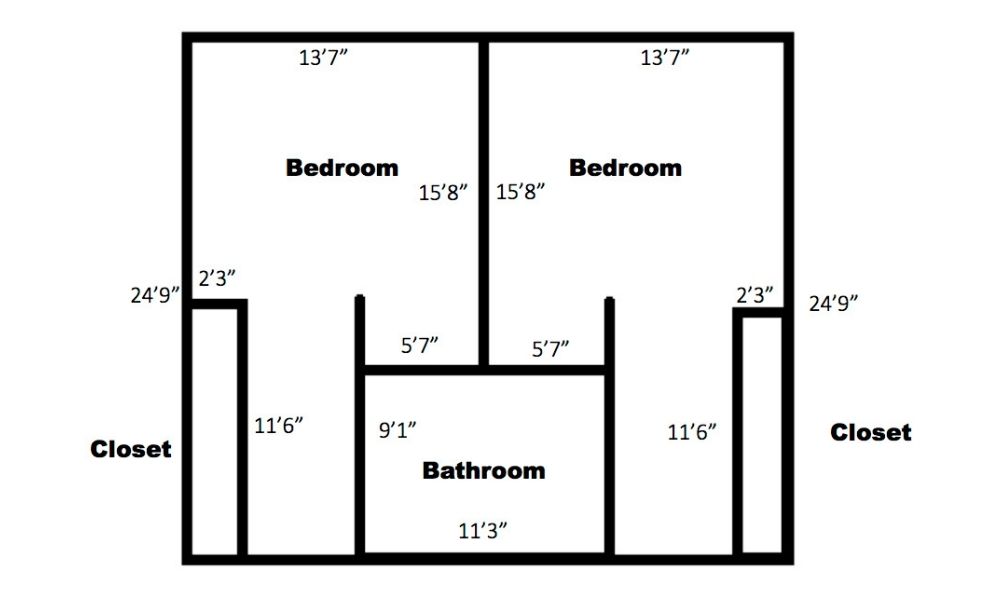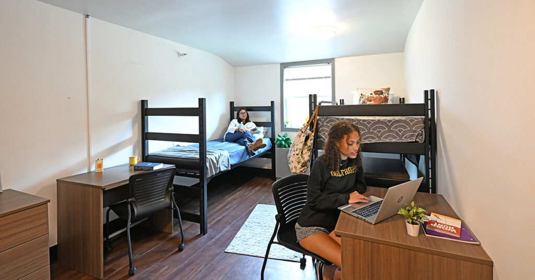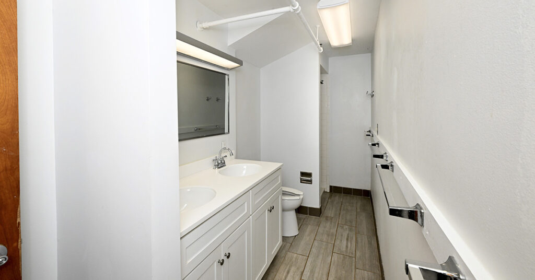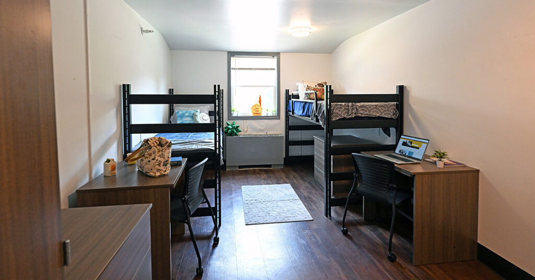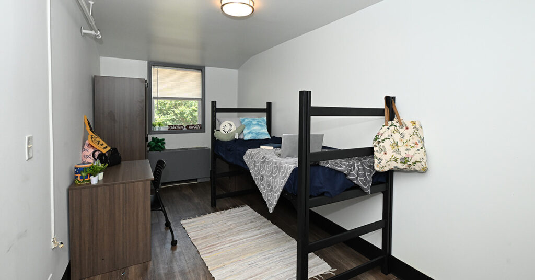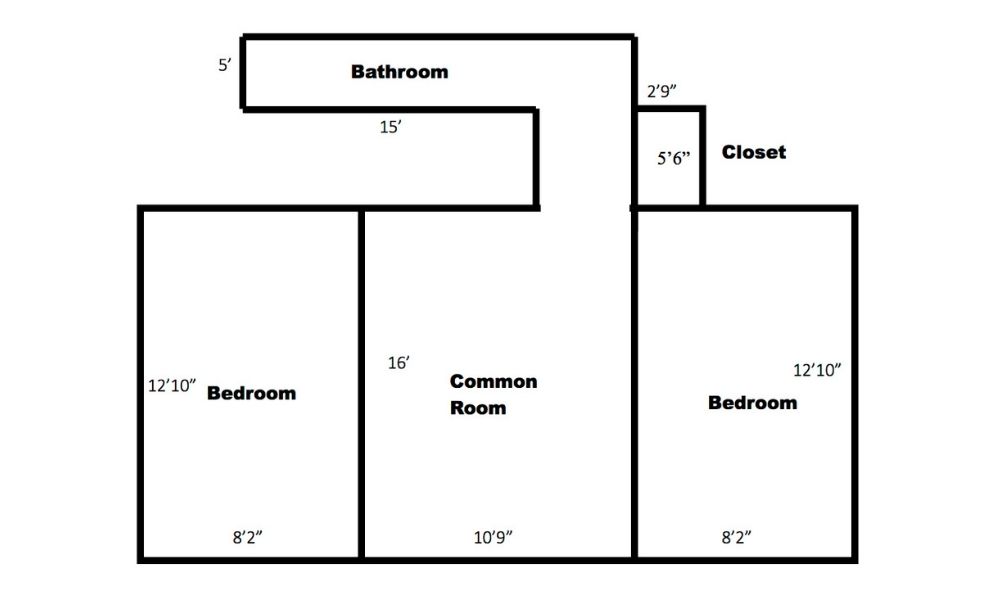Housing
Welcome home
We know that a lot of learning happens outside the classroom, so we’ve created a residence life experience to support your academic and personal interests.
Our seven residence halls were designed with students’ needs in mind and we include students in the process of roommate placement to ensure a happy dorm life. With active participation from students in the daily functioning of residence halls, and regularly scheduled social activities to help new students make new friends, we’re sure you’ll enjoy living on campus!
Important dates
Spring 2025
- January 7 – Move-in (details will be sent via email)
- January 8– First day of classes
- March 10 – 14 – Spring Break
- April 24 – 30 – Final Exams
- May 1 – Residence halls close at 10 a.m. for non-graduating seniors
- May 4 – Residence hall close at 10 a.m. for all graduating seniors
Fall 2025
- August 21 – First-Year move-in day
- August 24 – Returning student move-in day
- August 25 – First day of classes
- September 1 – Labor Day (no classes)
- October 13 – 14 – Fall Break
- November 10 – Spring housing application opens
- November 26 – 28 – Thanksgiving Break (no classes & no dining)
- December 5 – Last day of classes
- December 12 – Dining hall closes at 7 p.m.
- December 13 – Residence halls close at 10 a.m.
Housing options
-
Housing at Oglethorpe
-
Bowden and Magbee Halls
-
Dempsey Hall
-
Gables Brookhaven
-
Greek Row
-
Jobe and Hansen Halls
-
Traer Hall
-
Upper Quad
There are seven residence halls on campus, all of which are located on the upper residential quad, with the exception of Traer. Traer is right in the middle of campus, allowing for easy access to classrooms and the campus center! Rooms vary from singles to doubles, and from community style to suite/apartment style. Some doors open to a hallway while others open to a courtyard. No matter which hall you call reside in, you’ll find student and professional staff dedicated to making you feel at home!
Housing rates are listed with tuition & fees on the HUB website.
What’s Included?
- Each room in all residence halls is furnished with a Twin XL bed, dresser, desk and desk chair for each student.
- *Note – In some residence halls, the desk and desk chair might be shared due to space limitations.
- Most common rooms in the residence halls include a couch, chairs, coffee table, dining table and dining chairs.
- Rooms in Bowden-Magbee and Jobe-Hansen Halls have vinyl composite tile floors.
- All residence halls are located on the residence quad except Traer Hall, which is on the academic quad, near the TLCC.
Exemption From the Residential Policy
If a student is interested in being exempt from the policy, he or she must begin the process by submitting a Request for Exemption from Residential Policy through eRezLife.
Students may seek exemption from the policy if they receive written approval from the Office of Residence Life and meet at least one of the following qualifications:
- Be 22 years of age or older by the first day of classes for the term in which the exemption is requested.
- Be married. Proof of marriage will be required.
- Reside with their parent or legal guardian within a 25-mile driving distance, as measured by Google Maps, of Oglethorpe University for duration of academic year for which exemption is requested.
- Students, who after admittance to the university, move with a parent or legal guardian to an address within the eligible mileage radius will be required to submit a copy of the students valid ID showing the permanent address, and a notarized letter from the students parent or legal guardian verifying the students dependency status at the stated permanent address.
- The student must also submit a change of address form to the office of the Registrar.
Note: Commuters are enrolled in a mandatory meal plan each year.
Living in Bowden and Magbee Halls
Bowden and Magbee Halls opened Fall 2005 and together house approximately 150 students. Connected by a glass atrium, the four-story granite halls are built in Oglethorpe’s unique Collegiate Gothic architectural style.
Each apartment-style suite features four private bedrooms, two bathrooms and a kitchenette. Common facilities for the Bowden and Magbee Halls include laundry rooms, a multimedia theater, a conference room with kitchen and a game room. Bowden and Magbee Halls are reserved for upperclassmen.
All common rooms feature a kitchenette area, dining room table with chairs, a coffee table, couch and chair. All individual rooms feature beds, desks and closet space for each resident. The rooms have tile flooring, installed lighting fixtures and blinds.
Living in Dempsey Hall
Dempsey Hall consists of four floors with two and four-person suites on each floor. The two-person suite is a one-bedroom double with an adjoining bathroom, while the four-person suite features two bedrooms, a common room and a shared bathroom. Vending machines are located on the first floor and each floor has a small lounge area. Dempsey is reserved for freshmen.
All rooms feature beds, desks, dressers, and closet space for each resident. All rooms are carpeted, have installed lighting fixtures, and blinds.
Living at Gables Brookhaven
Gables Brookhaven is an apartment complex directly adjacent to Oglethorpe’s campus. Oglethorpe also has six classrooms in the Gables complex.
First-year students and transfer students entering Fall 2024 may not live at Gables. Returning students (classes 2024-2027) may lease an apartment at Gables to fulfill the remaining two years of their on-campus residency requirement. After living on campus for one year, students may lease an apartment at Gables to fulfill the remaining two years of their on-campus residency requirement. Students living at Gables must notify Oglethorpe of their plans during the housing selection process each spring.
The meal plan that is required of students fulfilling their living requirement at Gables is the 150 meal plan. We pride ourselves on valuing the traditional, liberal arts residential experience and worked to find a way to honor student autonomy at Gables while also keeping them engaged with their other on-campus peers. We hope this will turn out to be a source of convenience for our students at Gables and help reduce other peripheral costs of apartment-style living.
Please note: All leasing for apartments at Gables Brookhaven is done thorough their office, not Oglethorpe. Please visit their website if you’re interested in living there.
Living in Greek Row
Housing on Greek Row is reserved for students who are active members of a Greek organization. First-year students may not live in Greek housing.
Each spring, sororities and fraternities are required to submit lists of students who will be occupying the houses for the following academic year. House residents will not go through the traditional room selection process but are required to submit an online housing application. Fraternity and sorority members should discuss the requirements for living in fraternity/sorority houses with their respective chapters.
Each house features four bedrooms with shared bathroom and kitchen facilities. The houses also have an expansive common area in the basement and 1st-floor laundry facilities.
Students living in residence halls and Greek Row single rooms receive an unlimited meal plan. Residents may enter the dining hall as many times as they would like whenever the dining hall is open. Residents of Greek Row who reside in a double room receive ten entries per week.
Living in Jobe and Hansen Halls
Opened in fall 2007, Jobe and Hansen Halls house approximately 150 students and features a traditional granite façade, matching Oglethorpe’s unique Collegiate Gothic style.
Each suite includes four private bedrooms, two bathrooms, a living room and kitchen area. Common facilities include laundry rooms, a catering kitchen, game room and a conference room. Jobe and Hansen Halls are reserved for upperclassmen, although some freshmen may live on the first floor.
All common rooms feature a kitchenette area, dining room table with chairs, a coffee table, couch and chair. All individual rooms feature beds, desks and closet space for each resident. The rooms have tile flooring, installed lighting fixtures and blinds.
Living in Traer Hall
Traer Hall is adjacent to the academic quad and the Turner Lynch Campus Center. This residence hall is a co-ed facility, reserved for freshmen residents and is the most convenient to classes and the campus center.
Traer has three lounges, a laundry room, and all rooms face a large, enclosed courtyard. There are vending machines, a television, and a public restroom in the 1st-floor lounge.
Suite bathrooms are shared between two bedrooms in Traer Hall. All rooms feature beds, desks, dressers, and closet space for each resident. All rooms have installed lighting fixtures, and blinds.
Living on the upper quad
Alumni, Jacobs, and Schmidt Residence Halls are all considered part of the Upper Quad. All halls are three three-story buildings that were constructed in 1968.
Alumni and Jacobs Halls house both men and women and provide study areas, lounges, and space for residence life staff. All rooms on the first and second floors are suites with private entrances and baths.
Schmidt Hall is open to all freshmen. Jacobs Hall houses upperclassmen on the first and second floors, and freshmen on the third floor. Alumni Hall houses upperclassmen.
Resources
Report an issue
Contact us
Blake Petty
Assistant Dean of Students & Director of Residence Life
[email protected]
404-364-8520

